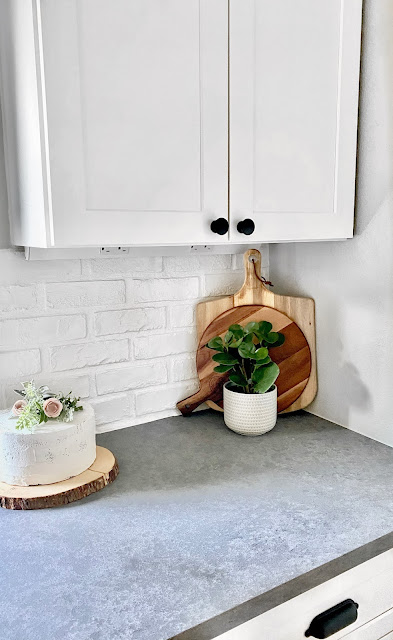We've envisioned this room's redo for over 18 months
and this month it finally happened.
(see pictures below for the before)
This room is the laundry room that had windows
across the south and west side that were old
aluminum ones that were sweating and icing
over in the winter months.
We really just had to keep the door closed at all times
as we lost all heat if the door was left open.
I started to think about how we could use this space to
benefit using the extra 100 square feet.
The other side of the wall is an exterior door and our washer
and dryer.
I ended up with a design and vision to make it a butler's pantry.
Running into a friend of mine last fall, he told me he could
transform the room for us.
In meeting with him last winter I shared my vision
and I couldn't be happier with the results.
My husband and I have always done all our home
projects ourselves but this one was way out of our
league with removing windows and rebuilding walls
and adding electricity.
I chose a white brick wall back splash and a quartz counter
that resembles concrete. I couldn't be happier with all the details
and aspects of the transformation
This is the other side of the space.
There was nothing above the washer and dryer.
Two cabinets were added as well as the two
floating shelves. Simple additions.
And here is the before,
large windows across the room with wasted space....
I am very thankful that our friend at LNCC Designs
was able to make our vision come true especially during
the times we are in.


















.jpg)









No comments:
Post a Comment
I always love hearing from you, please leave a comment..